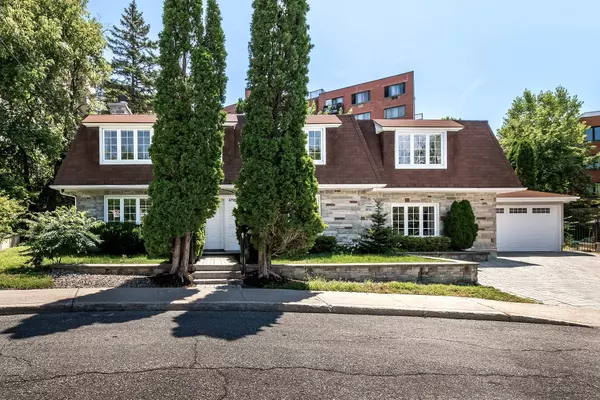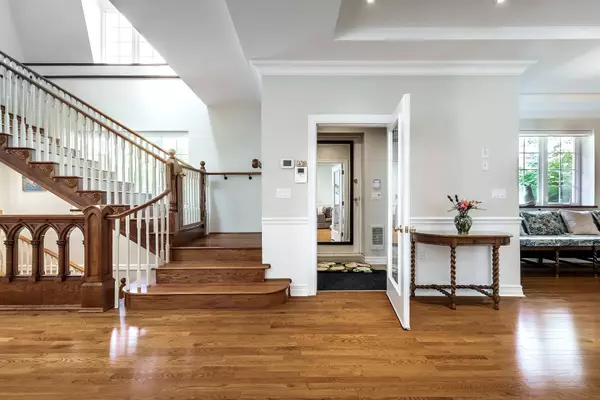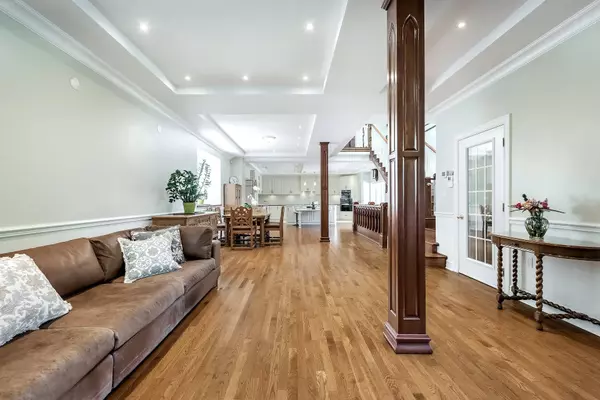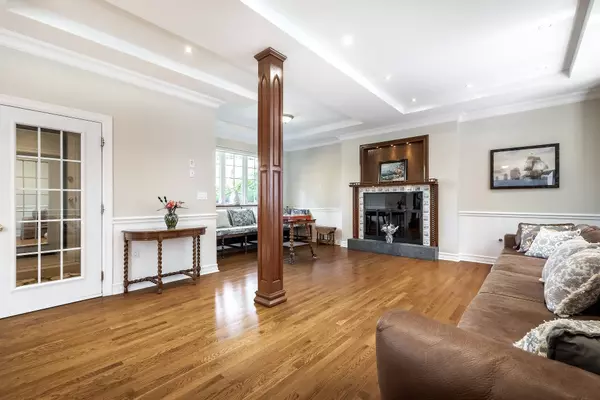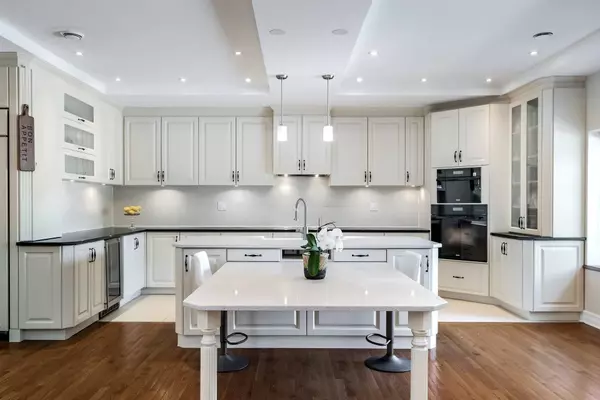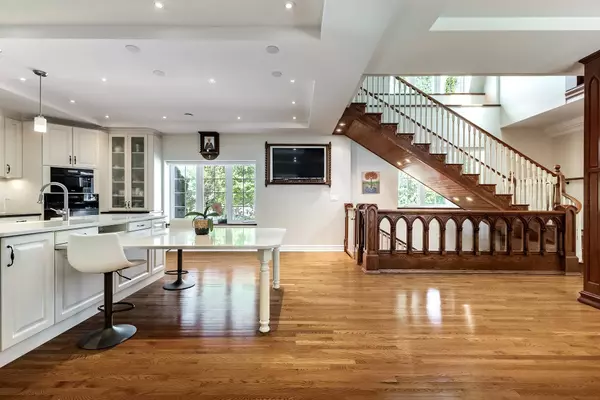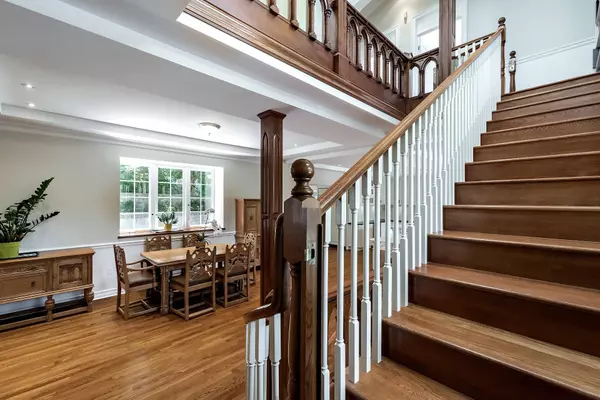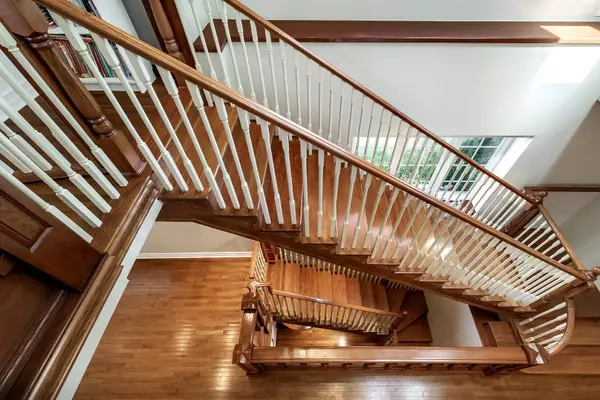This exceptional 4-bedroom, 4-bathroom detached residence offers nearly 2,905 sq. ft of living space, featuring a double garage and a generous private yard. Blending the elegance of multiple uni architectural elements: arched woodwork, soaring ceilings, and handcrafted details -- with the comfort of a modern, open-concept layout, this home is truly one of a kind. Highlights include: Grand staircase and wood detailing, Expansive living & dining area filled with natural light, renovated contemporary kitchen with quartz counters & island, finished basement with a full bathroom and sauna, and a very large private terraced backyard.
A rare blend of architecture, comfort, and craftsmanship designed for those who appreciate the extraordinary.
Architectural Character & Setting:
-Anything but ordinary. This striking, detached architectural home sits on a quiet, tree-lined street, yet moments from cafés, schools, parks, and Snowdon métro.
-Not your everyday home -- a design statement that balances drama and calm.
-Paver-stone landscaping front and back frames a serene, private urban oasis.
-Located at the edge of Westmount, minutes from Mount Royal and Saint Joseph's Oratory.
PROPERTY HIGHLIGHTS:
-Detached cottage | 2,905 sq ft of living area( as per Role Evaluation Municipale).
-Lot: 11,930 sq ft | Double integrated garage | Private backyard.
-4 bedrooms + 4 bathrooms + 1 powder room + sauna.
-Prime Côte-des-Neiges / Westmount-adjacent location.
Curb Appeal & Extension
-Professional extension enlarging the footprint and connecting directly to a true double garage.
-Elegant masonry façade, landscaped entry, and spacious 11,930 sq ft lot with mature greenery.
-Double driveway for easy access and additional parking.
Main Level, Light, Flow & Design:
-Bright, connected social spaces: living and dining rooms flow seamlessly with the kitchen.
-Cathedral ceilings and an exquisite handcrafted wood staircase anchor the interior, dramatic yet tranquil.
-Expansive windows bathe the main level in natural light and create a continuous indoor-outdoor experience.
-Wood-burning fireplaces add warmth and atmosphere.
Gourmet Kitchen:
-High-end stainless appliances, refined finishes, and recessed lighting for a clean, contemporary look.
Sub-Zero refrigerator | Sub-Zero wine fridge
-Miele built-in oven | Miele steamer oven | Built-in hood-microwave
-Double sink | Two dishwashers (one currently out of order)
-Quartz countertops, central island, and extended custom cabinetry.
Heart-of-home kitchen opening onto the backyard terrace.
Upper Level.Private Quarters:
-Four large bedrooms together upstairs, ideal for families.
-Primary suite with ensuite bathroom and double wardrobes.
-One of the bedrooms enjoys a private balcony overlooking the backyard.
-Three full bathrooms, each elegantly finished with heated floors.
Lower Level. Wellness & Flexibility:
-Family room/office/gym area, adaptable to lifestyle needs.
-Sauna for relaxation and well-being.
-Full bathroom + powder room.
-Dedicated storage room and laundry area.
-Pre-built wine cellar(to be finished by the Buyer), ready to be completed to taste.
Systems & Construction Quality:
-Amana central heat pump | Air exchanger for comfort and air quality.
-Central vacuum, two hot-water tanks, two electrical panels, and a sump pump.
-Copper water piping ensures long-term durability.
-Hardwood oak flooring and high-quality finishes throughout.
-Move-in ready, meticulously maintained, and improved.
More



