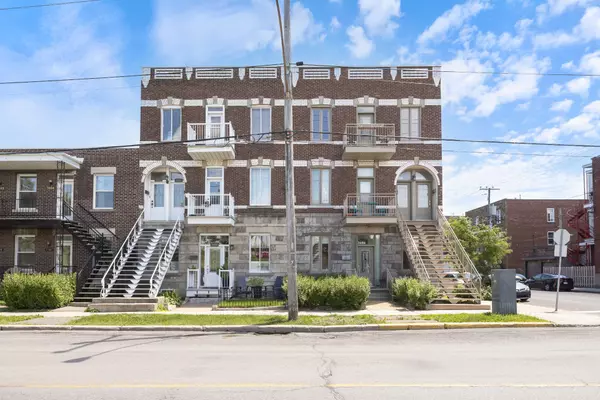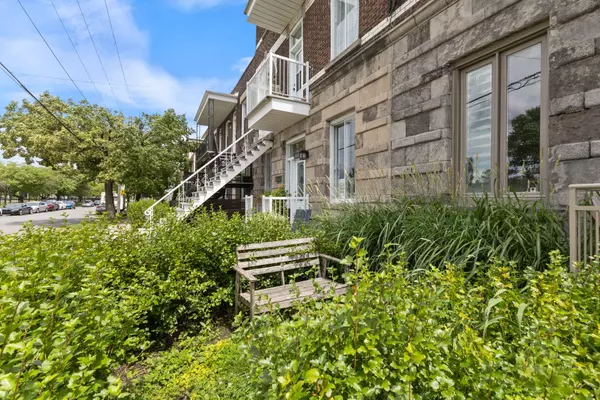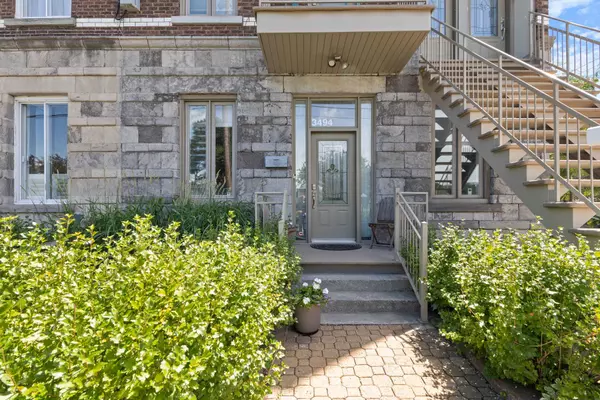For more information regarding the value of a property, please contact us for a free consultation.
3494 Rue Joseph Montréal (Verdun/île-Des-Sœurs), QC H4G1H9
Want to know what your home might be worth? Contact us for a FREE valuation!

Our team is ready to help you sell your home for the highest possible price ASAP
Key Details
Sold Price $678,456
Property Type Single Family Home
Listing Status Sold
Purchase Type For Sale
Square Footage 1,467 sqft
Price per Sqft $462
MLS Listing ID 27215140
Sold Date 08/30/24
Style Attached
Bedrooms 3
Year Built 1912
Property Description
Spacious, with high ceilings, hardwood floors, natural light, and no neighbors across the street: there's a lot to love about this property! The bathroom has been fully renovated and many upgrades have been done, including the installation of a heat pump, high-end ceiling fans and new doors and windows. Corner unit with a lot of luminosity, and there is a fenced side yard for exclusive use as well as a shared area at the back of the yard. Currently configured with 3 bedrooms, there is the possibility of creating a 4th bedroom or closed office at the front of the open concept. The building has been meticulously maintained through the years.
This ground-floor undivided co-property is a rare find! It is bright, spacious and surprisingly private due to window placement, being set back from the sidewalk and there being no neighbors across the street.
This home has undergone a lot of updates by the current owners over the last 5 or 6 years:
-complete bathroom renovation with heated floors, and reconfiguration to accommodate a double vanity as well as separate tub and shower
-installation of a wall-mounted heat pump/air conditioner
-replacement of all light fixtures and installation of several high-end ceiling fans
-installation of smart thermostats throughout
-installation of custom blinds throughout which can be lowered for privacy or completely closed to block light
-installation of Rock Wool installation in the ceiling of the crawl space for the comfort of warmer floors in the winter
-replacement of the floor in the back bedroom
-installation of a new (owned) hot water tank
-new paving stone walkway to the front door and terrasse area in the private portion of the yard
-new doors throughout the interior and for access the yard
-fresh paint and new baseboard moldings
This century-old triplex has been really well maintained over the years by it's long-standing co-owners, including the following major projects since 2017:
-brick work done on all façades
-replacement of all windows on the side of the building except the three round ones
-replacement of the side entrance door
-replacement of front steps
-replacement of all balconies
-replacement of the roofing with a 10 year warranty ending in 2027
This is an undivided co-property; the financing exclusively done through Desjardins and a 20% down payment is required. Do not hesitate to inquire about this or the property in general!
Location
Province QC
Location Details Strathmore
Exterior
Exterior Feature The boards installed on the ground on the land for exclusive use in order to create a terrace. This installation is not permanent and if they are not added to the inclusions, they will be removed by the sellers before the occupancy date.
Building
Story 3rd floor
Level or Stories Main floor
Read Less
GET MORE INFORMATION





