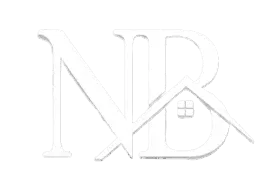For more information regarding the value of a property, please contact us for a free consultation.
351 Av. Redfern Westmount, QC H3Z2G4
Want to know what your home might be worth? Contact us for a FREE valuation!

Our team is ready to help you sell your home for the highest possible price ASAP
Key Details
Sold Price $6,280,000
Property Type Single Family Home
Listing Status Sold
Purchase Type For Sale
MLS Listing ID 26372795
Sold Date 02/11/25
Style Detached
Bedrooms 5
Year Built 1923
Lot Size 6,750 Sqft
Property Description
Have you been waiting for a detached residence to come to market on Redfern? Here's your chance to acquire a grand home on what is arguably one of the most sought-after streets on the Westmount Flats. Curated with spectacular architectural details and impressive volumes, this spacious 4+1 bedroom residence boasts spectacular formal rooms and a massive eat-in kitchen with adjacent family room, perfect for family living. Other notable features include a sunny urban rear yard, a large basement and a rare double garage. Located steps away from Westmount Park, top schools and shops, this elegant home is a peaceful oasis in the heart of the city.
1st floor:
-Spectacular entrance foyer with soaring high ceilings, gorgeous coffered ceilings, and intricate moldings throughout
-Original wooden staircase leading to the 2nd level with a beautiful arched window
-Breathtaking double living room bathed in natural light featuring exquisite crown moldings and a wood-burning fireplace with built-ins on either side
-Oversized chef's kitchen with a banquette area, lounging area, high-end appliances and hardwood floors throughout
-Adjacent to the large dining room with seating for 10 and the lush backyard oasis as well as the rare two-car garage
2nd floor:
-Large landing leading to an idyllic den situated in the front of the home. This bright room could also be covered into 2 bedrooms
-Primary suite with its own walk-in closet, charming bay window, beautiful moldings and an ensuite bathroom with separate shower, tub and double sink
-2 additional bedrooms and a bathroom complete this floor
Basement:
-Ideal basement with family room and a great nanny's suite or guest suite
-High ceilings and gym as well as multiple areas for storage
**Declarations**
-The choice of inspectors shall be agreed to by both parties prior to inspection.
-The stove(s), fireplace(s), combustion appliance(s) and chimney(s) are sold without any warranty with respect to their compliance with applicable regulations and insurance company requirements.
Location
Province QC
Exterior
Exterior Feature Chandeliers and wall sconces
Read Less
${companyName}
Phone






