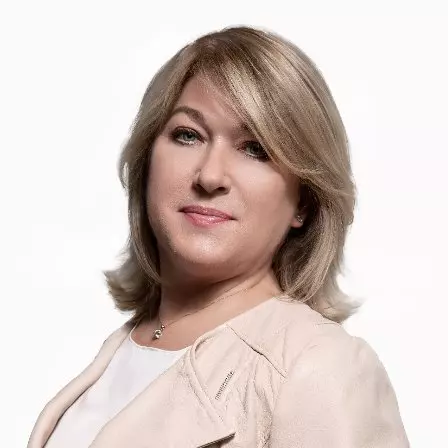Co-Listed by Liza Kaufman
Bought with Joseph Montanaro
For more information regarding the value of a property, please contact us for a free consultation.
465 Av. Mount-Pleasant Westmount, QC H3Y3G9
Want to know what your home might be worth? Contact us for a FREE valuation!

Our team is ready to help you sell your home for the highest possible price ASAP
Key Details
Sold Price $3,395,000
Property Type Single Family Home
Listing Status Sold
Purchase Type For Sale
MLS Listing ID 14599822
Sold Date 04/10/25
Style Semi-detached
Bedrooms 3
Year Built 1890
Lot Size 2,200 Sqft
Property Description
Welcome to this impeccably renovated corner grey stone home, blending timeless elegance with modern luxury. Situated just a short walk from Greene Avenue, this property offers an unparalleled living experience with beautiful entertaining spaces both inside and outside and a rare integrated 3 car garage.
Elegant Corner Grey Stone Residence Steps from Greene Avenue
Main Level - Sophisticated Living and Entertaining Spaces
Step through the grand entrance into the inviting living room, where high ceilings, beautiful mouldings and a striking fireplace with custom built-in serves as the focal point. Beyond the living room lies a spacious dining area, thoughtfully designed for hosting, with a built-in wet bar and wine fridge adding both style and convenience. At the rear of the home, the stunning kitchen--designed by Julie Charbonneau--is a chef's dream. The centerpiece is a marble waterfall island, complemented by sleek custom cabinetry and top-of-the-line integrated appliances. A door from the kitchen leads directly to a private terrace, ideal for outdoor dining and entertaining. A powder room completes the ground floor.
Upper Level
The expansive master bedroom is a true sanctuary, offering abundant closet space and refined elegance. The en-suite bathroom, also designed by Julie Charbonneau, is a spa-inspired retreat, featuring a deep soaking tub, a glass-enclosed rain shower, luxurious finishes and direct access to the outside terrace. The two additional bedrooms are bright and spacious, sharing a well-appointed family bathroom designed with both comfort and style in mind.
Lower Level -- Practical and Versatile
The fully finished lower level offers flexibility to suit your needs. It includes a comfortable space perfect for a family room, home gym, or office. A powder rooms provide convenience, while direct access to the 3-car integrated garage ensures seamless functionality.
*plans available to create a bedroom and convert the powder room to a full bathroom
Outdoor Living
The private terrace, accessible from the kitchen and the master suite is beautifully landscaped and offers a serene space for al fresco dining or relaxing with a morning coffee.
Blending historic architecture with contemporary updates, this home is a true masterpiece of design. Located steps from the boutiques, cafes, and restaurants of Greene Avenue, it offers the perfect combination of urban convenience and refined living.
*Declarations:
- All fireplaces need to be verified by the buyer and are sold without any warranty with respect to their compliance with applicable regulations and insurance company requirements.
- The choice of building inspector to be agreed upon by both parties prior to inspection.
Location
Province QC
Location Details Holton
Exterior
Exterior Feature All light fixtures, furniture, personal belongings, and artwork.
Lot Depth 30.48
Read Less
${companyName}
Phone






